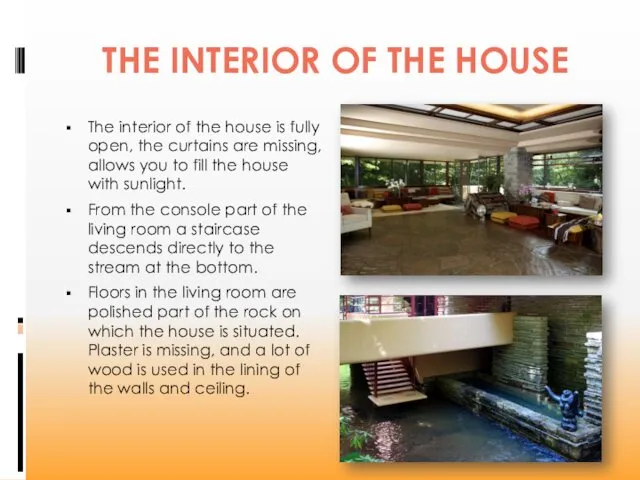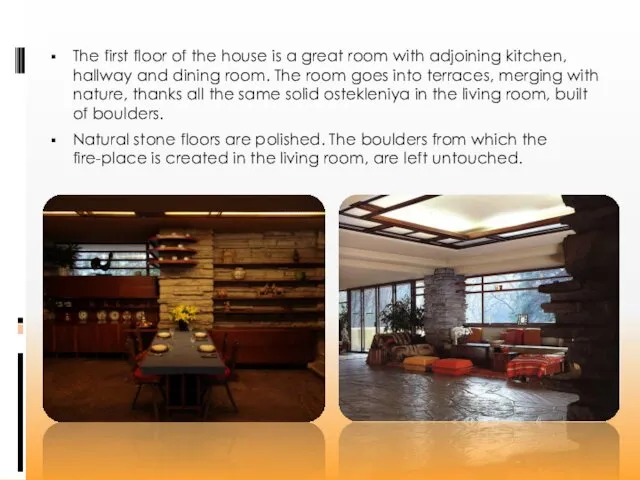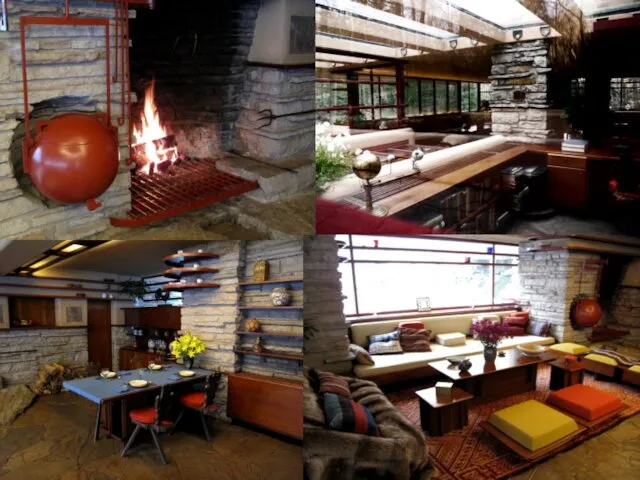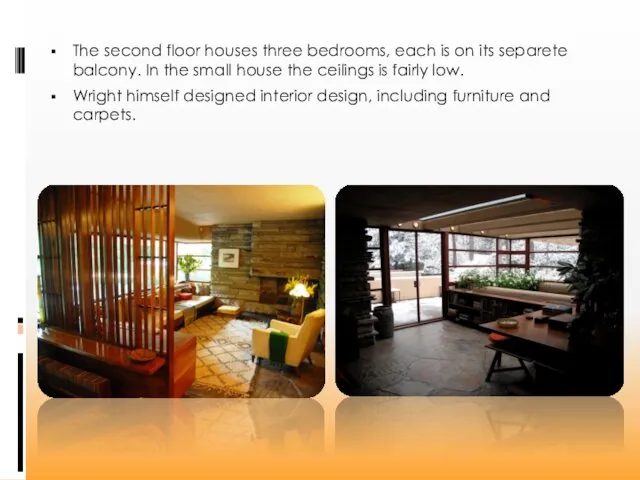Слайд 2

FRANK LLOYD WRIGHT
Frank Lloyd Wright is an American pioneer architect.
He
had a huge impact on the development of Western architecture in the first half of the twentieth century.
Wright created organic architecture and promoted open plan architecture.
Слайд 3

SHARING OUR STORY
From before Fallingwater was designed to when it was
opened to the public for tours, there is a deep and rich history of the people, design, construction and relevance of Fallingwater.
Слайд 4

Слайд 5

HOUSE FALLINGWATER
House Fallingwater is a real masterpiece of organic architecture. This
amazing house, which is located in Pennsylvania, was built according to the order of Pittsburgh businessman Kaufman.
Слайд 6

The house on the waterfall was built in a very bold
and innovate form.
Fallingwater is a composition of concrete decks and vertical surfaces of limestone, located on steel posts directly over the stream.
Слайд 7

Walls were placed on a concrete pad platform. They grew from
the ground and ended at the level of the second floor.
The roof had a small slope. The underside of roof overhangs is painted in bright colors.
Слайд 8

THE INTERIOR OF THE HOUSE
The interior of the house is fully
open, the curtains are missing, allows you to fill the house with sunlight.
From the console part of the living room a staircase descends directly to the stream at the bottom.
Floors in the living room are polished part of the rock on which the house is situated. Plaster is missing, and a lot of wood is used in the lining of the walls and ceiling.
Слайд 9

The first floor of the house is a great room with
adjoining kitchen, hallway and dining room. The room goes into terraces, merging with nature, thanks all the same solid ostekleniya in the living room, built of boulders.
Natural stone floors are polished. The boulders from which the fire-place is created in the living room, are left untouched.
Слайд 10

Слайд 11

The second floor houses three bedrooms, each is on its separete
balcony. In the small house the ceilings is fairly low.
Wright himself designed interior design, including furniture and carpets.










 Презентация Г.Х. Андерсен
Презентация Г.Х. Андерсен Поэма Демон М.Ю. Лермонтова
Поэма Демон М.Ю. Лермонтова Александр Исаевич Солженицын
Александр Исаевич Солженицын Быть здоровым – значит быть счастливым. Виртуальный читальный зал
Быть здоровым – значит быть счастливым. Виртуальный читальный зал Анализ стихотворения Письмо к женщине, Сергея Есенина
Анализ стихотворения Письмо к женщине, Сергея Есенина Тема Родины в лирике А.А. Блока
Тема Родины в лирике А.А. Блока Николай Степанович Гумилев
Николай Степанович Гумилев Система образов в художественном произведении
Система образов в художественном произведении Анализ литературного произведения в школе. Тема 2
Анализ литературного произведения в школе. Тема 2 Презентация Образ главного героя в поэме М.Ю.Лермонтова Мцыри
Презентация Образ главного героя в поэме М.Ю.Лермонтова Мцыри Мальчик и Тьма Сергея Лукьяненко. Книга, которую я рекомендую прочитать
Мальчик и Тьма Сергея Лукьяненко. Книга, которую я рекомендую прочитать Кладовая солнца. М.М. Пришвин
Кладовая солнца. М.М. Пришвин Словообразование, урок азбуки в 1 классе
Словообразование, урок азбуки в 1 классе Блок Александр Александрович Стихи о Прекрасной Даме
Блок Александр Александрович Стихи о Прекрасной Даме Жизнь замечательных людей
Жизнь замечательных людей Обзор периодического издания для детей
Обзор периодического издания для детей Царскосельский Лицей
Царскосельский Лицей Е. Пермяк Про нос и язык 1 класс
Е. Пермяк Про нос и язык 1 класс XIX век в зеркале художественных исканий
XIX век в зеркале художественных исканий А.И. Куприн Чудесный доктор
А.И. Куприн Чудесный доктор Добрая книжка для моего сынишки
Добрая книжка для моего сынишки Александр Исаевич Солженицын. 11 декабря 2018 года - 100 лет со дня рождения
Александр Исаевич Солженицын. 11 декабря 2018 года - 100 лет со дня рождения Школьный этап областного конкурса чтецов ЛИТЕРАТУРНАЯ БЕСЕДКА. 18.09.2015 г. Презентация.
Школьный этап областного конкурса чтецов ЛИТЕРАТУРНАЯ БЕСЕДКА. 18.09.2015 г. Презентация. Что за прелесть эти сказки! А.С. Пушкин
Что за прелесть эти сказки! А.С. Пушкин Анна Герман
Анна Герман Ненецкий народный поэт Прокопий Явтысый
Ненецкий народный поэт Прокопий Явтысый Презентация по МХК Древний Египет
Презентация по МХК Древний Египет Пушкинские места в Москве
Пушкинские места в Москве