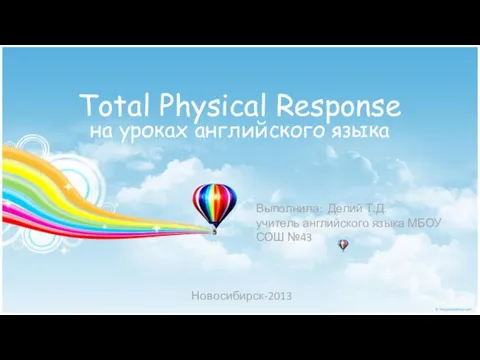- Главная
- Английский язык
- House Sunny Canyon in the US

Содержание
Слайд 2
Ecohouse Sunshine Canyon House in Boulder, Colorado, USA, was designed by
Ecohouse Sunshine Canyon House in Boulder, Colorado, USA, was designed by
the architectural company Renée del Gaudio Architecture and is designed for a family of four.
E
Слайд 3
Characteristic
The total area of the house is 256 square meters. The
Characteristic
The total area of the house is 256 square meters. The
interior is made in the style of modern minimalism. Open layout and abundance of wood in the finish make the space warm and cozy.
Wooden floors, high ceilings with wooden beams and decor, furniture from natural wood create a unique rural environment. Large panoramic windows with triple-glazed windows fill the rooms with natural light and allow you to admire the surrounding landscape. On the first floor there are bedrooms, on the second floor there is a social zone. The main bedroom occupies the eastern part of the floor, and two children's bedrooms are located on the west side. In the northern part there is a small home office and a guest bedroom.
The common corridor leads to two external terraces on the north and south side of the house. At the lower level of the plot a carport has been built, on the roof of which a solar power station of 3.6 kW is installed, which completely satisfies all the needs of the house in electricity.
Wooden floors, high ceilings with wooden beams and decor, furniture from natural wood create a unique rural environment. Large panoramic windows with triple-glazed windows fill the rooms with natural light and allow you to admire the surrounding landscape. On the first floor there are bedrooms, on the second floor there is a social zone. The main bedroom occupies the eastern part of the floor, and two children's bedrooms are located on the west side. In the northern part there is a small home office and a guest bedroom.
The common corridor leads to two external terraces on the north and south side of the house. At the lower level of the plot a carport has been built, on the roof of which a solar power station of 3.6 kW is installed, which completely satisfies all the needs of the house in electricity.
Слайд 4
We are waiting for you!
We are waiting for you!



 Total Physical Response на уроках английского языка
Total Physical Response на уроках английского языка The Geography Outlook of the UK
The Geography Outlook of the UK To be going to…
To be going to… ОГЭ. Английский язык. Устная часть (2020). Вариант 6
ОГЭ. Английский язык. Устная часть (2020). Вариант 6 Noisy neighbors. Present continuous / routines
Noisy neighbors. Present continuous / routines Electronic resources and patterns of the Russian flora
Electronic resources and patterns of the Russian flora Future perfect
Future perfect Insects
Insects Endangered animals
Endangered animals Communicative Language Teaching Plan
Communicative Language Teaching Plan Oral part of the Unified State Exam
Oral part of the Unified State Exam Настоящие времена. Present Simple/ Present Continuous
Настоящие времена. Present Simple/ Present Continuous Read the clues and guess the food
Read the clues and guess the food Great Russian scientists
Great Russian scientists The Little Red Hen
The Little Red Hen Структура английского предложения
Структура английского предложения Английские идиомы с названиями животных
Английские идиомы с названиями животных The school of my dream
The school of my dream Imagine that these are photos from your photo album. Choose one photo to present to your friend. (Задание 3. Устная часть)
Imagine that these are photos from your photo album. Choose one photo to present to your friend. (Задание 3. Устная часть) Old celebrations the New Year in Russia and English-speaking countries
Old celebrations the New Year in Russia and English-speaking countries Guess the topic. 5 th form. Module 8
Guess the topic. 5 th form. Module 8 Semasiology is a branch of lexicology
Semasiology is a branch of lexicology Lebanese. Beirut capital
Lebanese. Beirut capital Telecommunication technology in the hotel
Telecommunication technology in the hotel Yummy Ice-cream. Дидактическая игра
Yummy Ice-cream. Дидактическая игра Чтение. Виды чтения
Чтение. Виды чтения Jeopardy Past Simple by helgabel
Jeopardy Past Simple by helgabel Rules for filling out a personal letter
Rules for filling out a personal letter