Слайд 2

MODULE OUTLINE
Historical Background
Location and period
Social characteristics and beliefs
Architecture of the Civilization
Early Kingdom Tombs
Middle and New Kingdom Burial Chambers
Слайд 3

LEARNING OUTCOMES
The influence of geographical location on social life and
architecture
Architecture as a store of social history – Architecture of pyramids, tombs and temples – Evolution of architectural elements of column, beam, obelisk, wall relief and clerestory lighting
Architectural principles emphasizing mass rather than space and linearity and axiality as organizing principles
Слайд 4

LOCATION
Located in Africa on the northern edge of the Sahara
The
Nile bisects through the land from the south to the north
The Nile is a seasonal river that overflows its bank yearly to create a fertile valley
The Ancient Egyptians lived in the fertile valley and grew their crops
They buried their dead in the desert
Слайд 5

PERIOD
The history of ancient Egypt is divided into periods based on
ruling dynasties
Seven periods can be identified;
4500 to 2000 BC Early Dynastic
2350 – 2200 BC Old Kingdom
2000- 1600 BC First Intermediate period
1600 – 1717 BC Middle Kingdom
1350 – 612 BC Second Intermediate Period
612 – 539 BC New Kingdom
539 – 330 BC Greek-Roman Period
Слайд 6

ARCHITECTURAL IDEAS
– Ancient Egyptians viewed earthly dwellings as temporary
– They
paid little attention to house construction
– The tomb was seen as a permanent dwelling for the afterlife
– Tremendous effort was exerted in tomb construction
– The mummified dead body was buried in a stone box called sarcophagus in the tomb
Слайд 7

ARCHITECTURAL IDEAS
They believed that a dead person needs all his
worldly goods
The tomb was usually packed with all the treasures of a dead person
If anything cannot be provided, it is painted on the walls of the tomb
Слайд 8
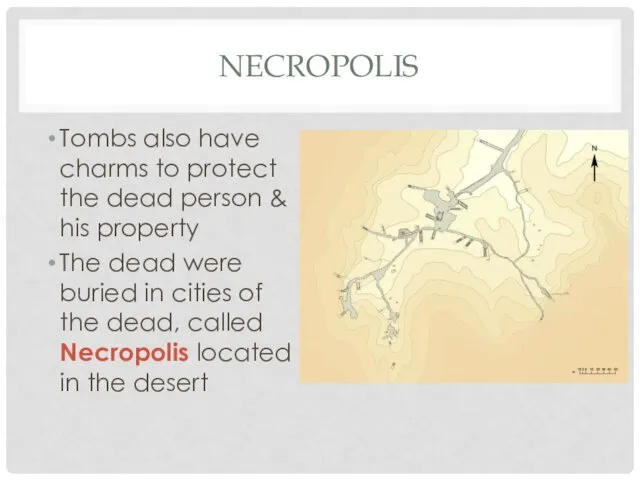
NECROPOLIS
Tombs also have charms to protect the dead person & his
property
The dead were buried in cities of the dead, called Necropolis located in the desert
Слайд 9
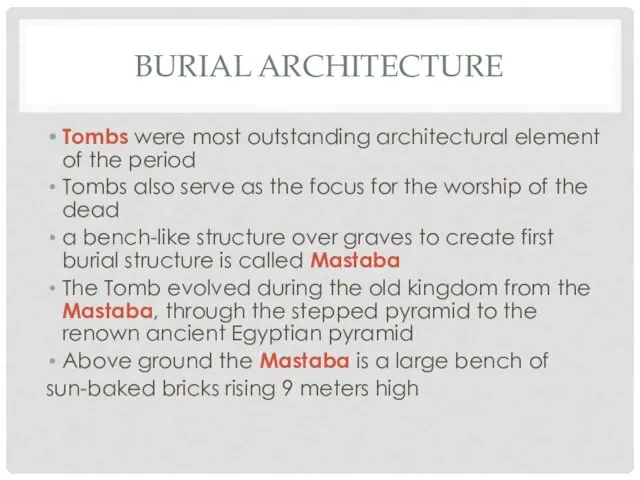
BURIAL ARCHITECTURE
Tombs were most outstanding architectural element of the period
Tombs
also serve as the focus for the worship of the dead
a bench-like structure over graves to create first burial structure is called Mastaba
The Tomb evolved during the old kingdom from the Mastaba, through the stepped pyramid to the renown ancient Egyptian pyramid
Above ground the Mastaba is a large bench of
sun-baked bricks rising 9 meters high
Слайд 10
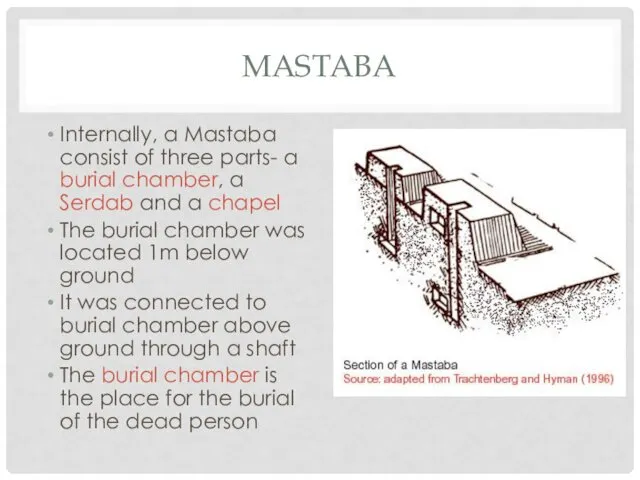
MASTABA
Internally, a Mastaba consist of three parts- a burial chamber, a
Serdab and a chapel
The burial chamber was located 1m below ground
It was connected to burial chamber above ground through a shaft
The burial chamber is the place for the burial of the dead person
Слайд 11
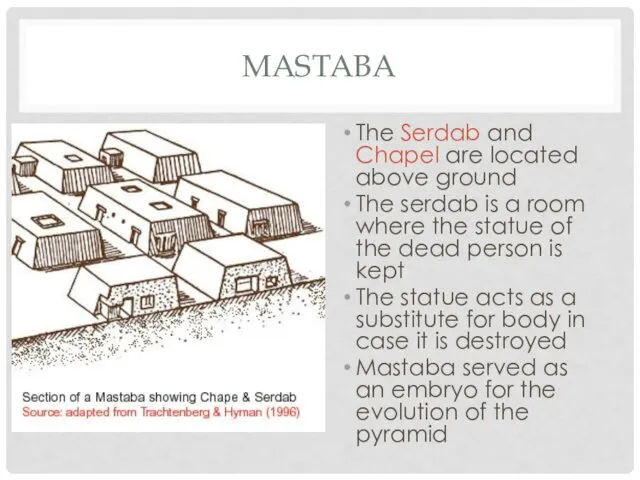
MASTABA
The Serdab and Chapel are located above ground
The serdab is
a room where the statue of the dead person is kept
The statue acts as a substitute for body in case it is destroyed
Mastaba served as an embryo for the evolution of the pyramid
Слайд 12
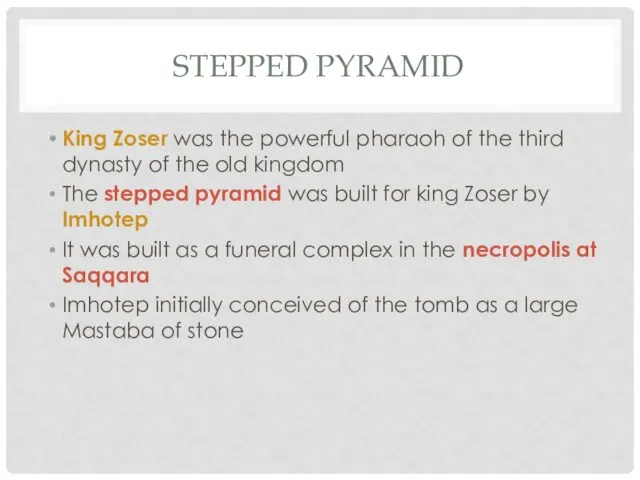
STEPPED PYRAMID
King Zoser was the powerful pharaoh of the third dynasty
of the old kingdom
The stepped pyramid was built for king Zoser by Imhotep
It was built as a funeral complex in the necropolis at Saqqara
Imhotep initially conceived of the tomb as a large Mastaba of stone
Слайд 13
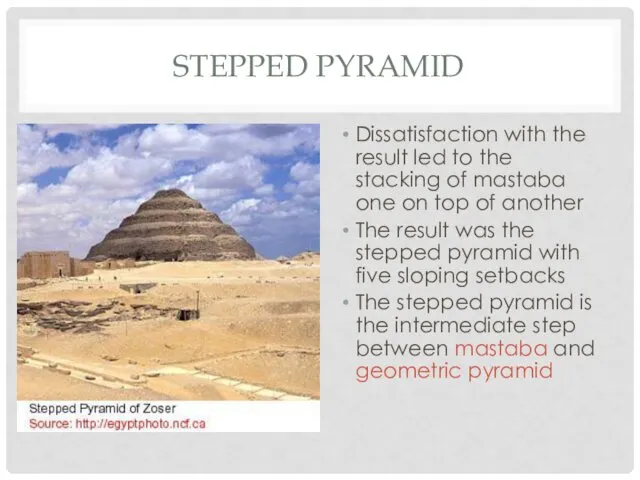
STEPPED PYRAMID
Dissatisfaction with the result led to the stacking of mastaba
one on top of another
The result was the stepped pyramid with five sloping setbacks
The stepped pyramid is the intermediate step between mastaba and geometric pyramid
Слайд 14
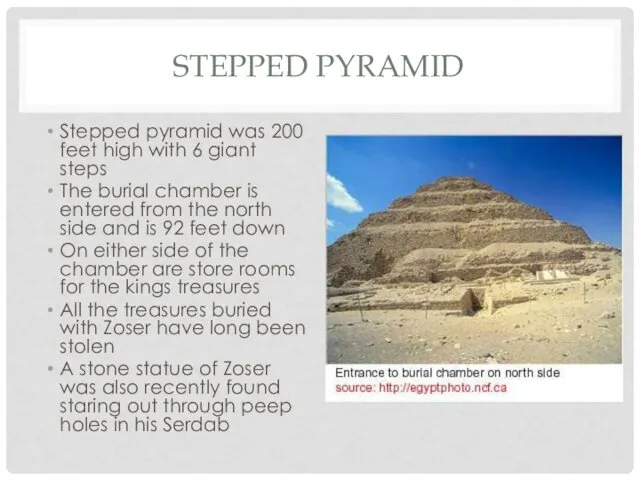
STEPPED PYRAMID
Stepped pyramid was 200 feet high with 6 giant steps
The
burial chamber is entered from the north side and is 92 feet down
On either side of the chamber are store rooms for the kings treasures
All the treasures buried with Zoser have long been stolen
A stone statue of Zoser was also recently found staring out through peep holes in his Serdab
Слайд 15
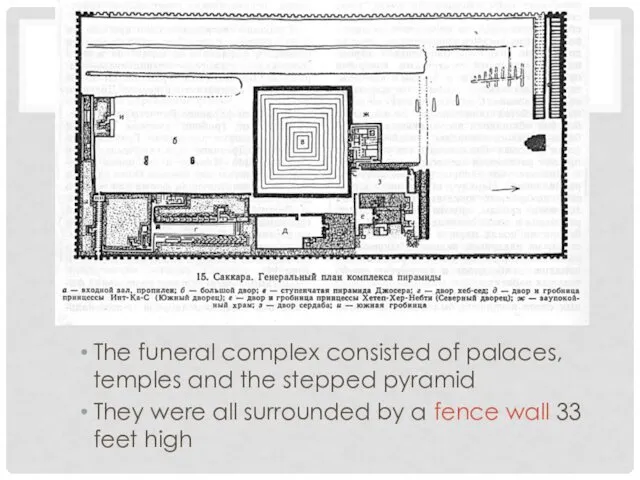
STEPPED PYRAMID
The funeral complex consisted of palaces, temples and the stepped
pyramid
They were all surrounded by a fence wall 33 feet high
Слайд 16
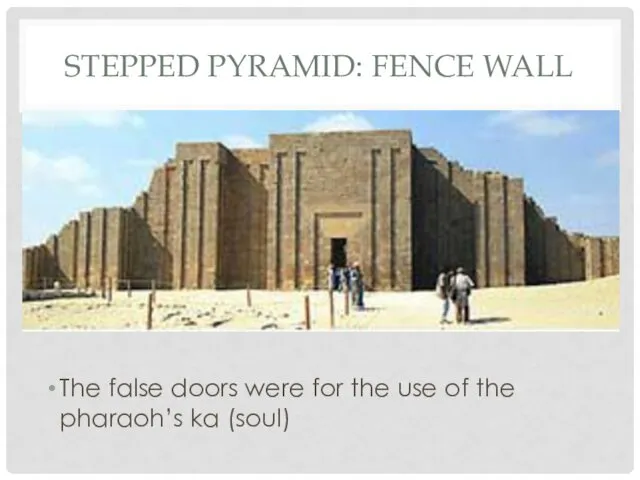
STEPPED PYRAMID: FENCE WALL
The false doors were for the use of
the pharaoh’s ka (soul)
Слайд 17
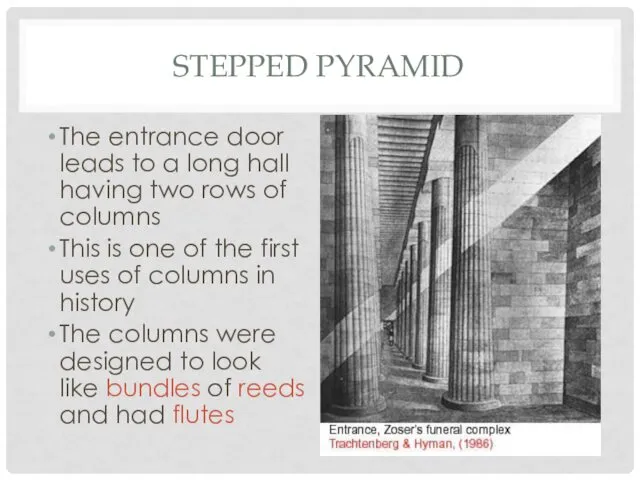
STEPPED PYRAMID
The entrance door leads to a long hall having two
rows of columns
This is one of the first uses of columns in history
The columns were designed to look like bundles of reeds and had flutes
Слайд 18
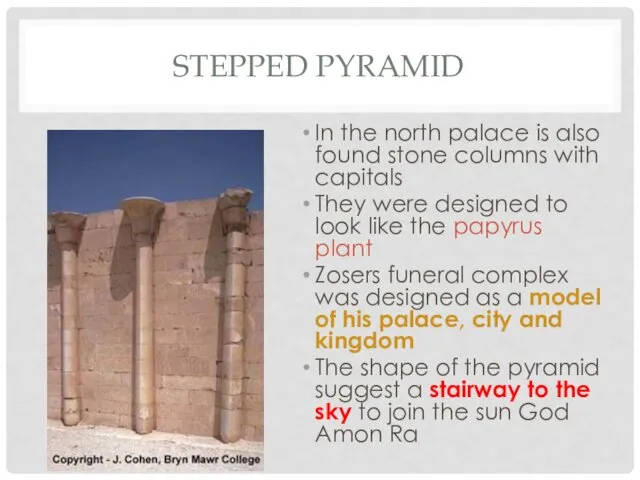
STEPPED PYRAMID
In the north palace is also found stone columns with
capitals
They were designed to look like the papyrus plant
Zosers funeral complex was designed as a model of his palace, city and kingdom
The shape of the pyramid suggest a stairway to the sky to join the sun God Amon Ra
Слайд 19
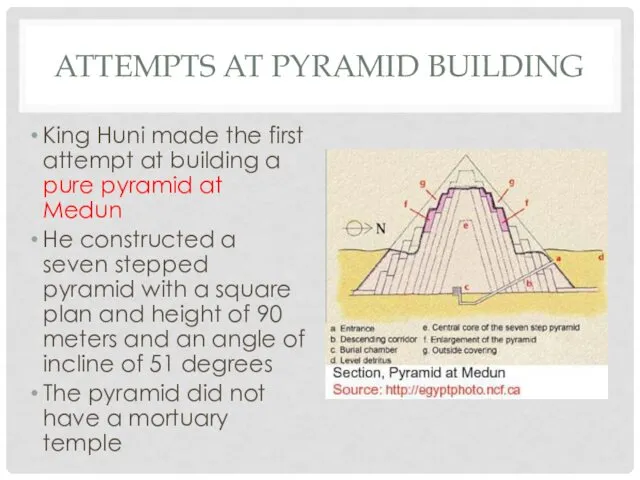
ATTEMPTS AT PYRAMID BUILDING
King Huni made the first attempt at building
a pure pyramid at Medun
He constructed a seven stepped pyramid with a square plan and height of 90 meters and an angle of incline of 51 degrees
The pyramid did not have a mortuary temple
Слайд 20
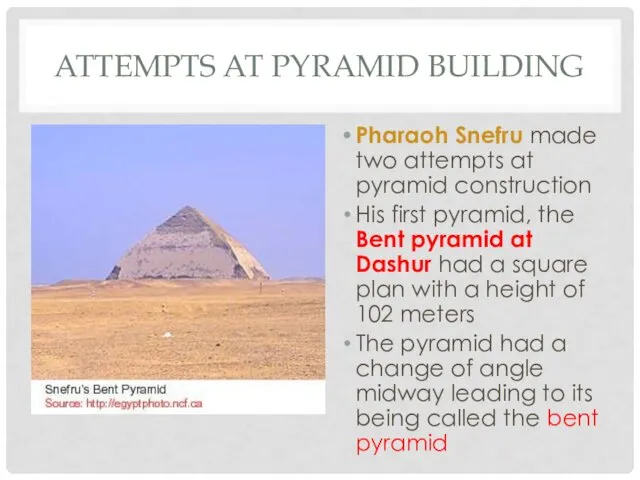
ATTEMPTS AT PYRAMID BUILDING
Pharaoh Snefru made two attempts at pyramid construction
His first pyramid, the Bent pyramid at Dashur had a square plan with a height of 102 meters
The pyramid had a change of angle midway leading to its being called the bent pyramid
Слайд 21
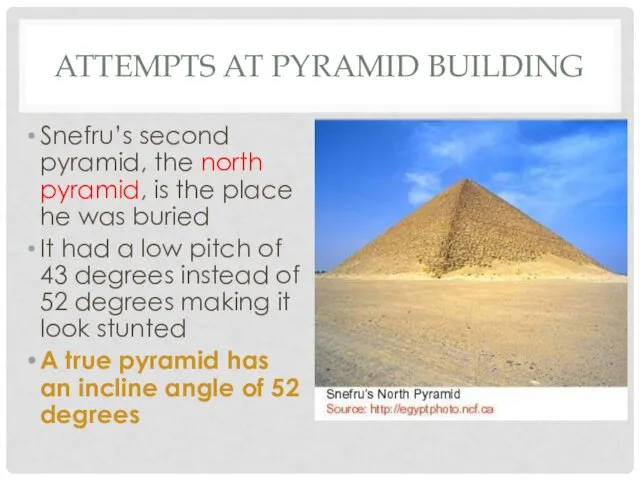
ATTEMPTS AT PYRAMID BUILDING
Snefru’s second pyramid, the north pyramid, is the
place he was buried
It had a low pitch of 43 degrees instead of 52 degrees making it look stunted
A true pyramid has an incline angle of 52 degrees
Слайд 22
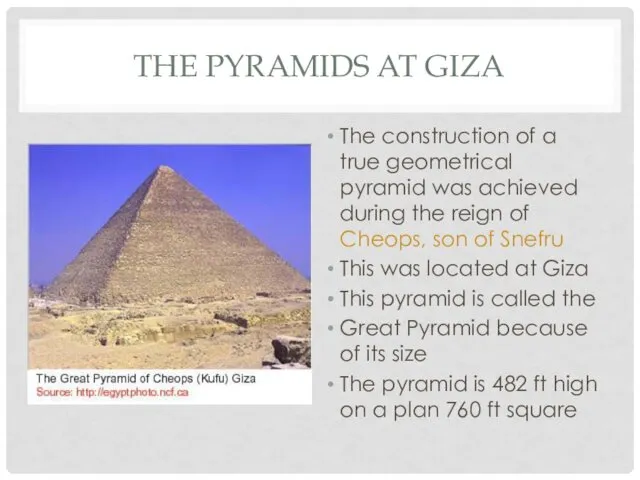
THE PYRAMIDS AT GIZA
The construction of a true geometrical pyramid was
achieved during the reign of Cheops, son of Snefru
This was located at Giza
This pyramid is called the
Great Pyramid because of its size
The pyramid is 482 ft high on a plan 760 ft square
Слайд 23
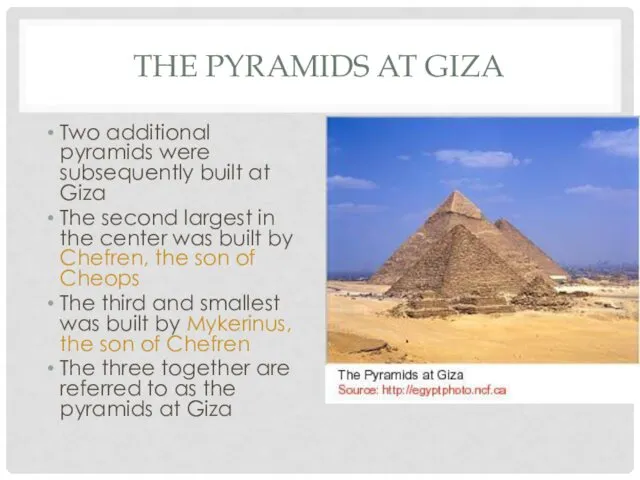
THE PYRAMIDS AT GIZA
Two additional pyramids were subsequently built at Giza
The
second largest in the center was built by Chefren, the son of Cheops
The third and smallest was built by Mykerinus, the son of Chefren
The three together are referred to as the pyramids at Giza
Слайд 24
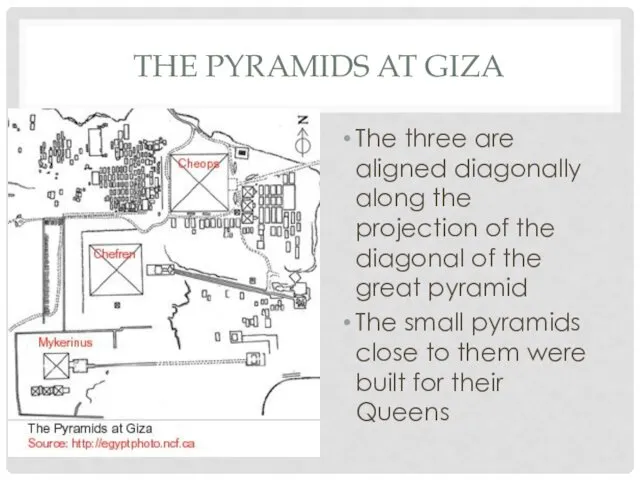
THE PYRAMIDS AT GIZA
The three are aligned diagonally along the projection
of the diagonal of the great pyramid
The small pyramids close to them were built for their Queens
Слайд 25
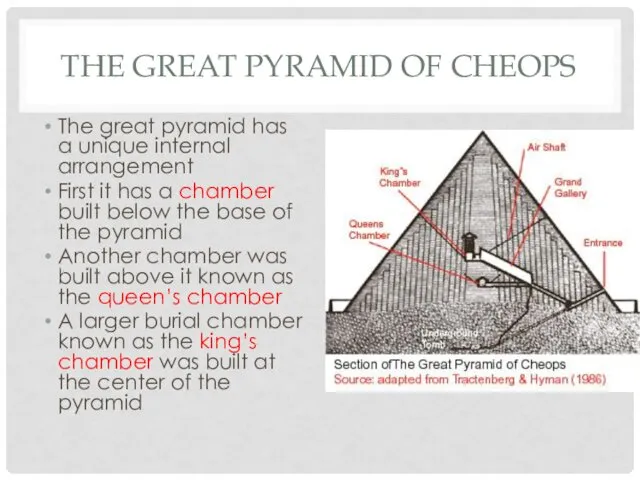
THE GREAT PYRAMID OF CHEOPS
The great pyramid has a unique internal
arrangement
First it has a chamber built below the base of the pyramid
Another chamber was built above it known as the queen’s chamber
A larger burial chamber known as the king’s chamber was built at the center of the pyramid
Слайд 26
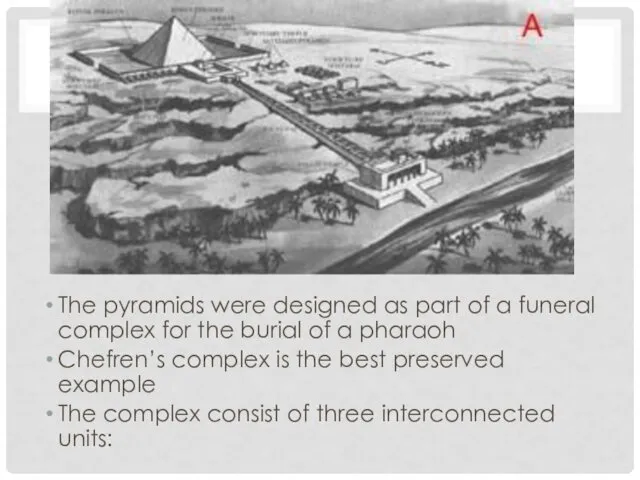
The pyramids were designed as part of a funeral complex for
the burial of a pharaoh
Chefren’s complex is the best preserved example
The complex consist of three interconnected units:
Слайд 27
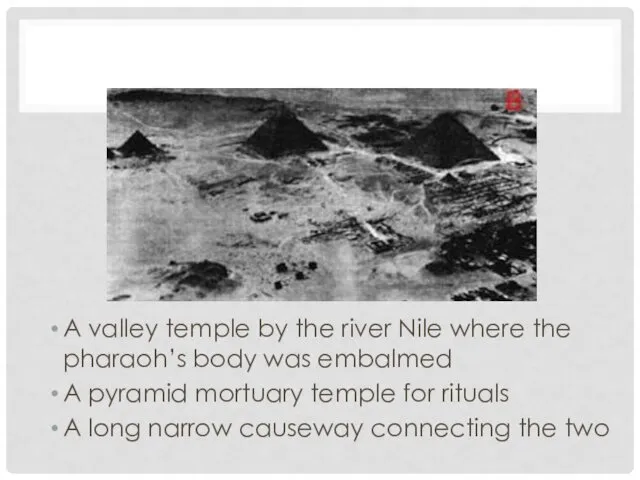
A valley temple by the river Nile where the pharaoh’s body
was embalmed
A pyramid mortuary temple for rituals
A long narrow causeway connecting the two
Слайд 28
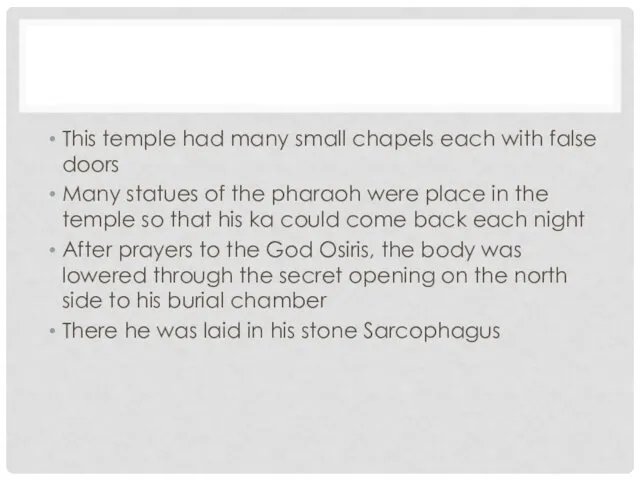
This temple had many small chapels each with false doors
Many statues
of the pharaoh were place in the temple so that his ka could come back each night
After prayers to the God Osiris, the body was lowered through the secret opening on the north side to his burial chamber
There he was laid in his stone Sarcophagus
Слайд 29
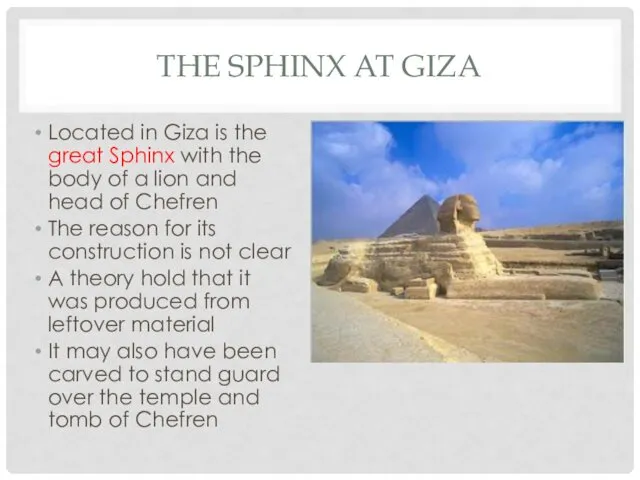
THE SPHINX AT GIZA
Located in Giza is the great Sphinx with
the body of a lion and head of Chefren
The reason for its construction is not clear
A theory hold that it was produced from leftover material
It may also have been carved to stand guard over the temple and tomb of Chefren
Слайд 30
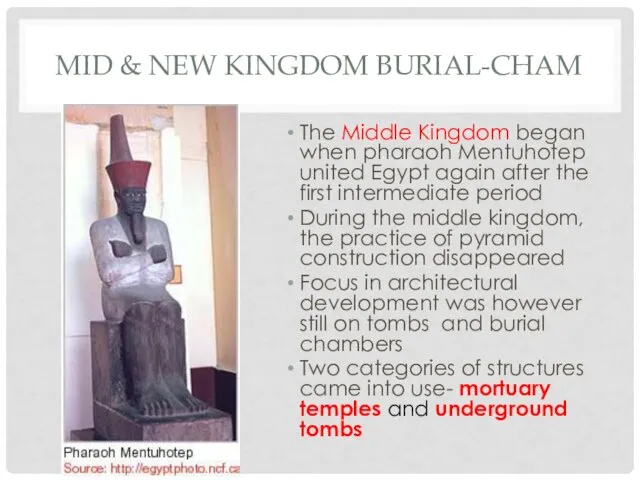
MID & NEW KINGDOM BURIAL-CHAM
The Middle Kingdom began when pharaoh Mentuhotep
united Egypt again after the first intermediate period
During the middle kingdom, the practice of pyramid construction disappeared
Focus in architectural development was however still on tombs and burial chambers
Two categories of structures came into use- mortuary temples and underground tombs
Слайд 31
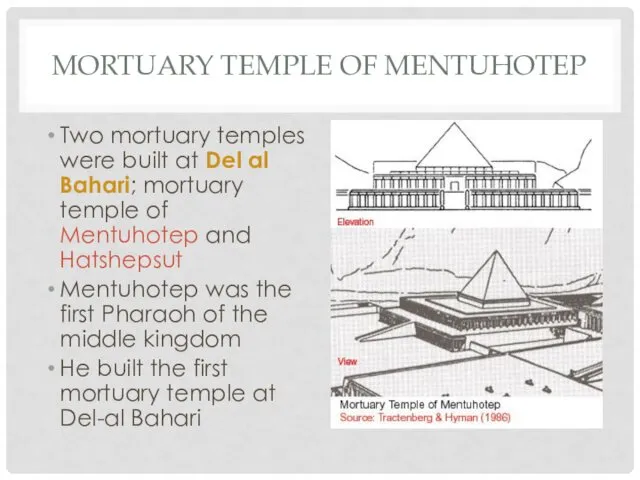
MORTUARY TEMPLE OF MENTUHOTEP
Two mortuary temples were built at Del al
Bahari; mortuary temple of Mentuhotep and Hatshepsut
Mentuhotep was the first Pharaoh of the middle kingdom
He built the first mortuary temple at Del-al Bahari
Слайд 32
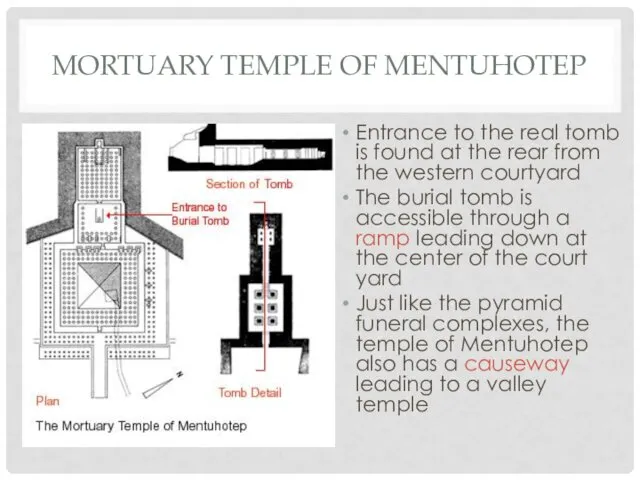
MORTUARY TEMPLE OF MENTUHOTEP
Entrance to the real tomb is found at
the rear from the western courtyard
The burial tomb is accessible through a ramp leading down at the center of the court yard
Just like the pyramid funeral complexes, the temple of Mentuhotep also has a causeway leading to a valley temple
Слайд 33
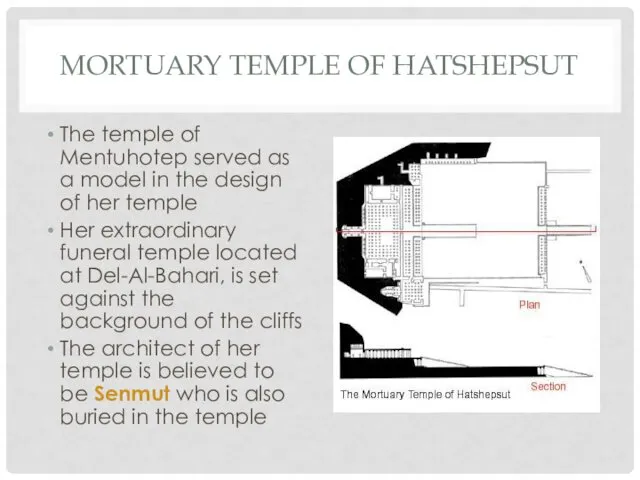
MORTUARY TEMPLE OF HATSHEPSUT
The temple of Mentuhotep served as a model
in the design of her temple
Her extraordinary funeral temple located at Del-Al-Bahari, is set against the background of the cliffs
The architect of her temple is believed to be Senmut who is also buried in the temple
Слайд 34
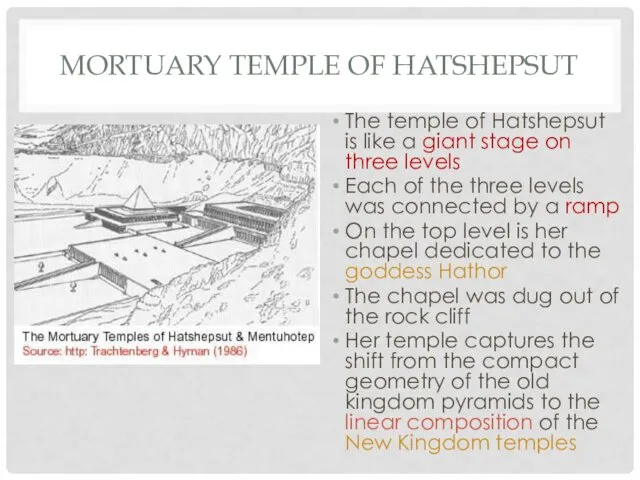
MORTUARY TEMPLE OF HATSHEPSUT
The temple of Hatshepsut is like a giant
stage on three levels
Each of the three levels was connected by a ramp
On the top level is her chapel dedicated to the goddess Hathor
The chapel was dug out of the rock cliff
Her temple captures the shift from the compact geometry of the old kingdom pyramids to the linear composition of the New Kingdom temples
Слайд 35
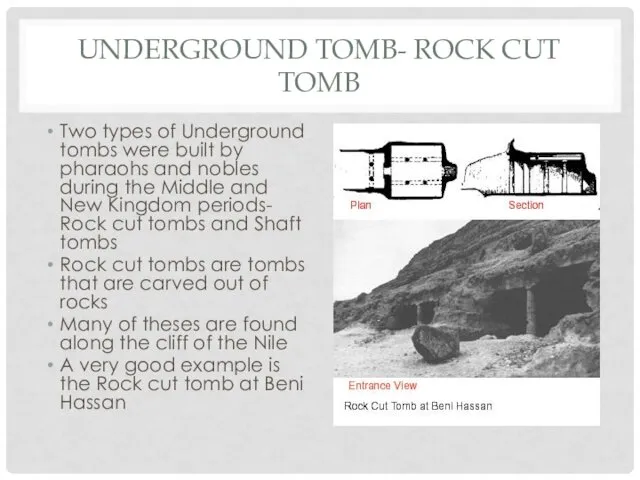
UNDERGROUND TOMB- ROCK CUT TOMB
Two types of Underground tombs were built
by pharaohs and nobles during the Middle and New Kingdom periods- Rock cut tombs and Shaft tombs
Rock cut tombs are tombs that are carved out of rocks
Many of theses are found along the cliff of the Nile
A very good example is the Rock cut tomb at Beni Hassan
Слайд 36
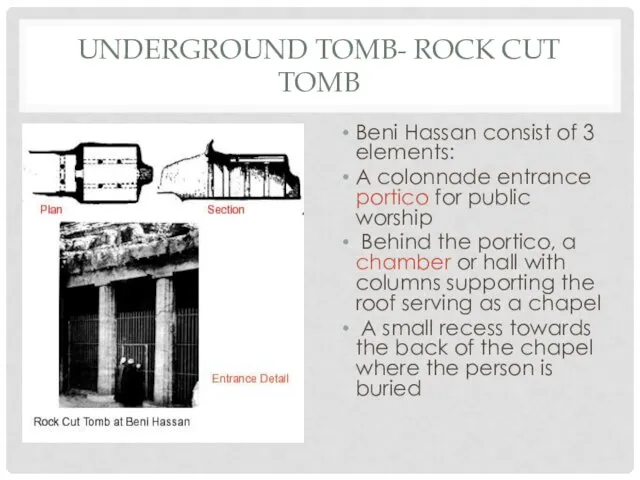
UNDERGROUND TOMB- ROCK CUT TOMB
Beni Hassan consist of 3 elements:
A colonnade
entrance portico for public worship
Behind the portico, a chamber or hall with columns supporting the roof serving as a chapel
A small recess towards the back of the chapel where the person is buried
Слайд 37
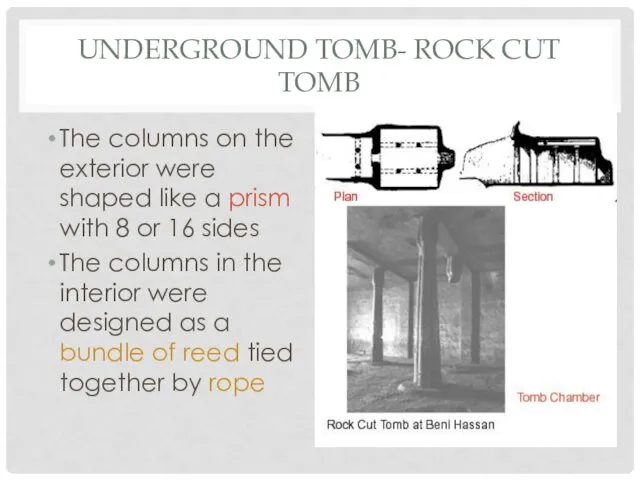
UNDERGROUND TOMB- ROCK CUT TOMB
The columns on the exterior were shaped
like a prism with 8 or 16 sides
The columns in the interior were designed as a bundle of reed tied together by rope
Слайд 38
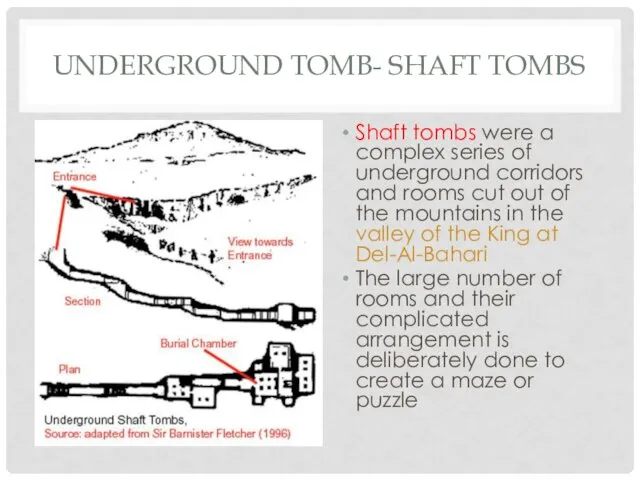
UNDERGROUND TOMB- SHAFT TOMBS
Shaft tombs were a complex series of underground
corridors and rooms cut out of the mountains in the valley of the King at Del-Al-Bahari
The large number of rooms and their complicated arrangement is deliberately done to create a maze or puzzle





































 Собаки – герои Второй мировой войны
Собаки – герои Второй мировой войны История мобильного телефона
История мобильного телефона Внеклассное мероприятие по истории России для учащихся 7 класса коррекционной школы 8 вида. Игра Поле чудес.
Внеклассное мероприятие по истории России для учащихся 7 класса коррекционной школы 8 вида. Игра Поле чудес. Скульптура Древней Греции
Скульптура Древней Греции Архитектура и живопись Византии
Архитектура и живопись Византии 3 декабря - День неизвестного солдата в России
3 декабря - День неизвестного солдата в России Нидерландская революция. Образование свободной республики Голландия
Нидерландская революция. Образование свободной республики Голландия Февральская революция 1917 года
Февральская революция 1917 года Королевская династия Плантагенеты
Королевская династия Плантагенеты Великобритания после Второй Мировой войны
Великобритания после Второй Мировой войны Политические партии начала XX века
Политические партии начала XX века Дни воинской славы России
Дни воинской славы России Памятники и мемориалы в городе Первоуральск, установленные в честь победы в Великой Отечественной войне
Памятники и мемориалы в городе Первоуральск, установленные в честь победы в Великой Отечественной войне Архітектура України
Архітектура України Поэма Гомера Илиада
Поэма Гомера Илиада Эпоха дворцовых переворотов
Эпоха дворцовых переворотов Классификация стилей Эпоха до дизайн
Классификация стилей Эпоха до дизайн Памятник Михаилу Паникахе, г. Волгоград
Памятник Михаилу Паникахе, г. Волгоград Этапы борьбы за власть после смерти Сталина
Этапы борьбы за власть после смерти Сталина Культура Киевской Руси в X-XIII веках
Культура Киевской Руси в X-XIII веках Образотворче мистецтво Італії Епоха титанів
Образотворче мистецтво Італії Епоха титанів Гражданская война 1917-1922 гг
Гражданская война 1917-1922 гг История возникновения вышивки в России
История возникновения вышивки в России Семь чудес света
Семь чудес света Федеративна Народна Республіка Югославія
Федеративна Народна Республіка Югославія Великой Отечественной войны в монументальном искусстве и живописи. Мемориальные ансамбли
Великой Отечественной войны в монументальном искусстве и живописи. Мемориальные ансамбли Память о Холокосте – путь к толерантности
Память о Холокосте – путь к толерантности Причины греческой колонизации. Города, основанные греками на черноморском побережье. Что дала колонизация грекам
Причины греческой колонизации. Города, основанные греками на черноморском побережье. Что дала колонизация грекам