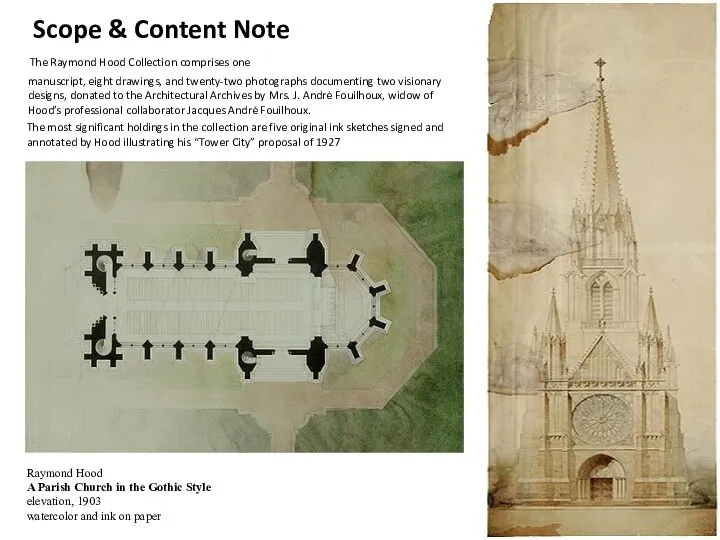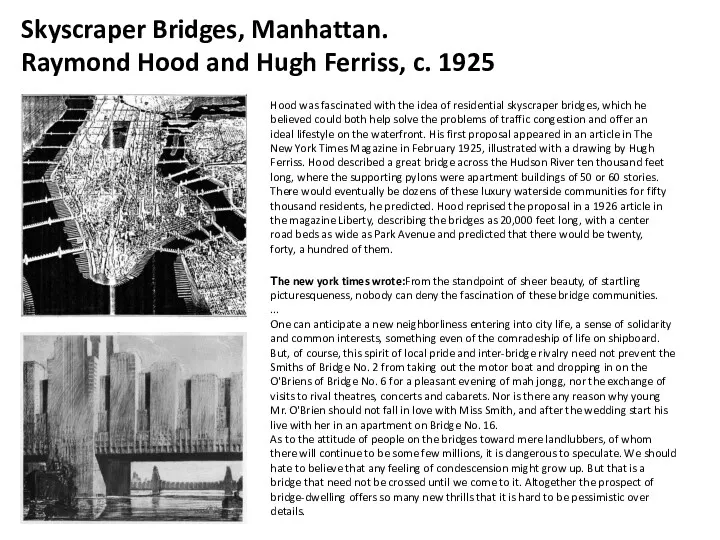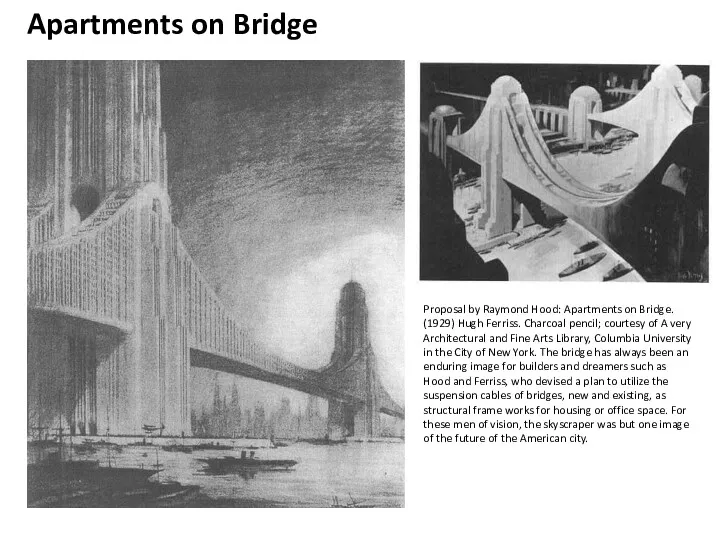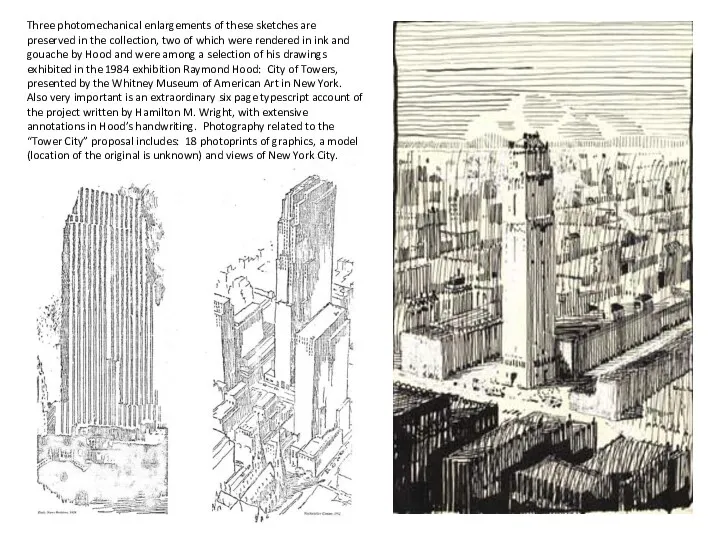- Главная
- Культурология
- Raymond Mathewson Hood architect art deco

Содержание
- 2. Art Deco A creative but short-lived movement, Art Deco not only influenced the architecture of most
- 3. Biographical / Historical Note One of the most important shapers of urban form in the United
- 4. His reputation was built by a succession of trend-setting skyscrapers. Among his best-known works are: his
- 5. the Daily News Building (completed 1930)
- 6. the the McGraw-Hill Building (completed 1931)
- 7. Rockefeller Center (completed between 1931 and 1940) by Hood
- 8. The Raymond Hood Collection comprises one manuscript, eight drawings, and twenty-two photographs documenting two visionary designs,
- 9. Skyscraper Bridges, Manhattan. Raymond Hood and Hugh Ferriss, c. 1925 Hood was fascinated with the idea
- 10. Apartments on Bridge Proposal by Raymond Hood: Apartments on Bridge. (1929) Hugh Ferriss. Charcoal pencil; courtesy
- 11. Three photomechanical enlargements of these sketches are preserved in the collection, two of which were rendered
- 13. Скачать презентацию
Art Deco
A creative but short-lived movement, Art Deco not only influenced
Art Deco
A creative but short-lived movement, Art Deco not only influenced
Biographical / Historical Note
One of the most important shapers of
Biographical / Historical Note
One of the most important shapers of
the Ecole des Beaux-Arts in Paris
Raymond Mathewson Hood
His reputation was built by a succession of trend-setting skyscrapers.
His reputation was built by a succession of trend-setting skyscrapers.
the Daily News Building (completed 1930)
the Daily News Building (completed 1930)
the the McGraw-Hill Building (completed 1931)
the the McGraw-Hill Building (completed 1931)
Rockefeller Center (completed between 1931
and 1940) by Hood
Rockefeller Center (completed between 1931
and 1940) by Hood
The Raymond Hood Collection comprises one
manuscript, eight drawings, and twenty-two
The Raymond Hood Collection comprises one manuscript, eight drawings, and twenty-two
Scope & Content Note
The most significant holdings in the collection are five original ink sketches signed and annotated by Hood illustrating his “Tower City” proposal of 1927
Raymond Hood
A Parish Church in the Gothic Style
elevation, 1903
watercolor and ink on paper
Skyscraper Bridges, Manhattan.
Raymond Hood and Hugh Ferriss, c. 1925
Hood was
Skyscraper Bridges, Manhattan.
Raymond Hood and Hugh Ferriss, c. 1925
Hood was
Тhe new york times wrote:From the standpoint of sheer beauty, of startling picturesqueness, nobody can deny the fascination of these bridge communities.
...
One can anticipate a new neighborliness entering into city life, a sense of solidarity and common interests, something even of the comradeship of life on shipboard. But, of course, this spirit of local pride and inter-bridge rivalry need not prevent the Smiths of Bridge No. 2 from taking out the motor boat and dropping in on the O'Briens of Bridge No. 6 for a pleasant evening of mah jongg, nor the exchange of visits to rival theatres, concerts and cabarets. Nor is there any reason why young Mr. O'Brien should not fall in love with Miss Smith, and after the wedding start his live with her in an apartment on Bridge No. 16.
As to the attitude of people on the bridges toward mere landlubbers, of whom there will continue to be some few millions, it is dangerous to speculate. We should hate to believe that any feeling of condescension might grow up. But that is a bridge that need not be crossed until we come to it. Altogether the prospect of bridge-dwelling offers so many new thrills that it is hard to be pessimistic over details.
Apartments on Bridge
Proposal by Raymond Hood: Apartments on Bridge. (1929) Hugh
Apartments on Bridge
Proposal by Raymond Hood: Apartments on Bridge. (1929) Hugh
Three photomechanical enlargements of these sketches are preserved in the collection,
Three photomechanical enlargements of these sketches are preserved in the collection,










 Русская народная культура. Традиции
Русская народная культура. Традиции Теория цвета в фотографии
Теория цвета в фотографии Достопримечательности Сочи
Достопримечательности Сочи Тайна имени Александр
Тайна имени Александр Советское кино
Советское кино Символы Пасхи и особенности празднования этого праздника в Великобритании
Символы Пасхи и особенности празднования этого праздника в Великобритании Новый год, Рождество, Старый Новый год
Новый год, Рождество, Старый Новый год Интерьер жилого дома. Стиль в интерьере (технология, 6 класс)
Интерьер жилого дома. Стиль в интерьере (технология, 6 класс) Культура первой половины ХХ века
Культура первой половины ХХ века Культурное наследие Кенигсберга
Культурное наследие Кенигсберга Лоскутное шитьё
Лоскутное шитьё Шоу-балет Rich
Шоу-балет Rich 20240127_7-12_podvigi_gerakla
20240127_7-12_podvigi_gerakla Новий Рік
Новий Рік A Chaisg timcheall an t-Saoghail. Пасха во всём мире
A Chaisg timcheall an t-Saoghail. Пасха во всём мире Культовые фильмы культовых режиссеров
Культовые фильмы культовых режиссеров Килимарство в Косові
Килимарство в Косові 20240124_izo_6_klass._tema_33._istoricheskaya_kartina
20240124_izo_6_klass._tema_33._istoricheskaya_kartina Передвижники. Отступление от догм академизма
Передвижники. Отступление от догм академизма Социальный молодежный интерактивный театр Время взрослеть
Социальный молодежный интерактивный театр Время взрослеть Организационная культура
Организационная культура Своя игра. Фильм по персонажу
Своя игра. Фильм по персонажу Музыкальный импрессионизм. Творчество К. Дебюсси, М. Равеля
Музыкальный импрессионизм. Творчество К. Дебюсси, М. Равеля Режиссерские приемы в творчестве Мартина Скорсезе
Режиссерские приемы в творчестве Мартина Скорсезе Телевизионная документалистика: от видеосюжета до телерепортажа и очерка
Телевизионная документалистика: от видеосюжета до телерепортажа и очерка Дружба народов России
Дружба народов России Силуэт и стиль в одежде. Требования предъявляемые к одежде
Силуэт и стиль в одежде. Требования предъявляемые к одежде С акварелью в мир искусства
С акварелью в мир искусства