Слайд 2

Ceiling joists at roof level
Слайд 3

Joists supported by a steel beam
Слайд 4

Joists supported on the wall plate
Слайд 5

Ceiling joists with steel beam
Слайд 6

Ceiling joists, roof joists and wall plate
Слайд 7

Слайд 8
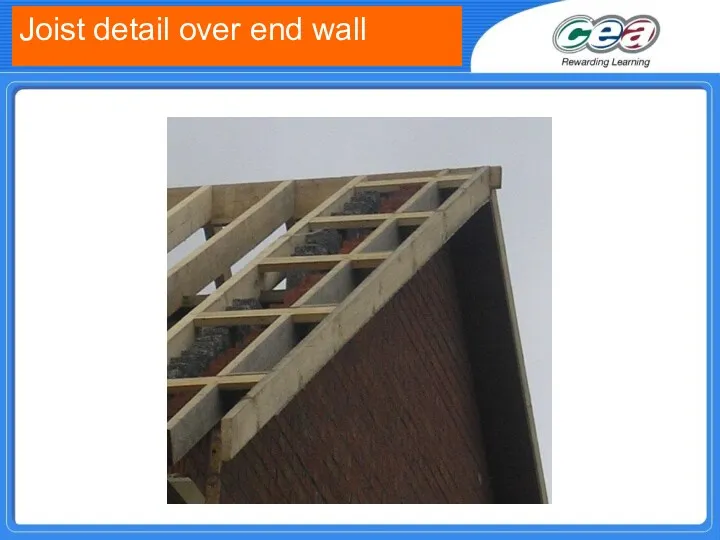
Joist detail over end wall
Слайд 9
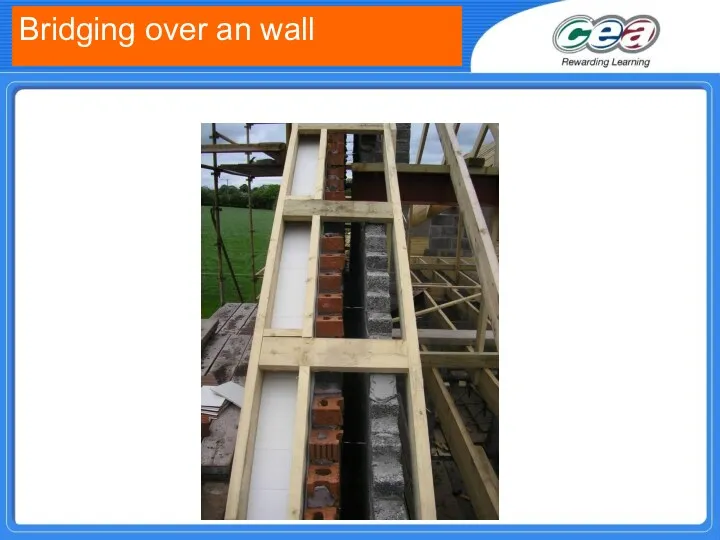
Слайд 10
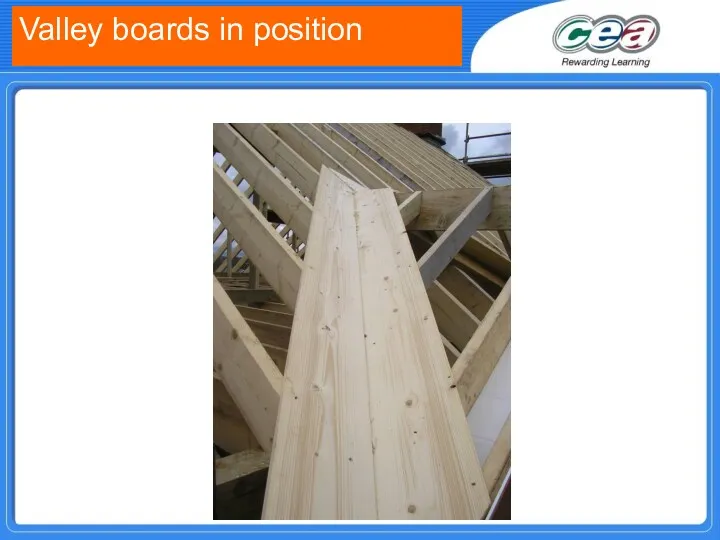
Valley boards in position
Слайд 11
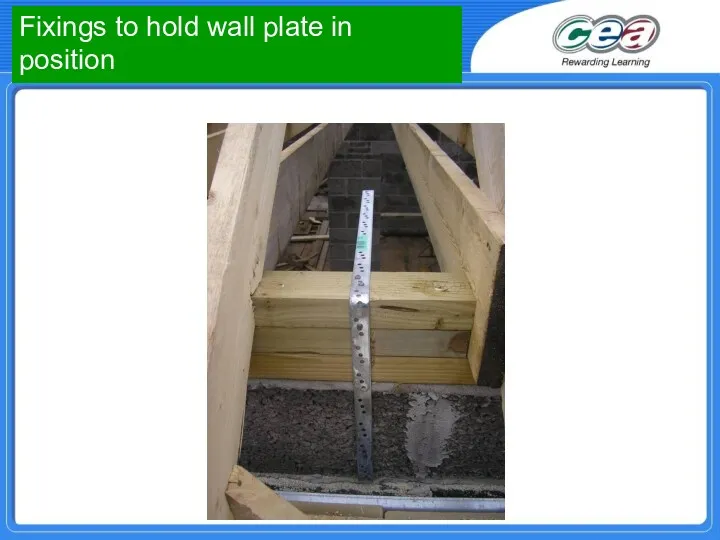
Fixings to hold wall plate in position
Слайд 12
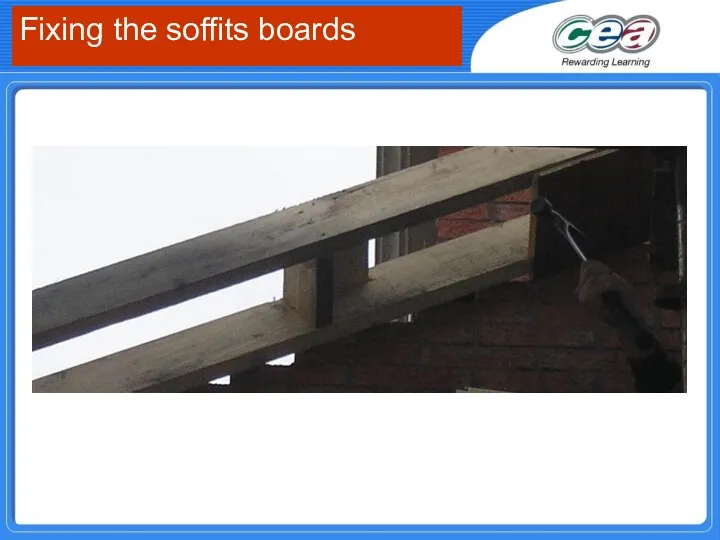
Fixing the soffits boards
Слайд 13
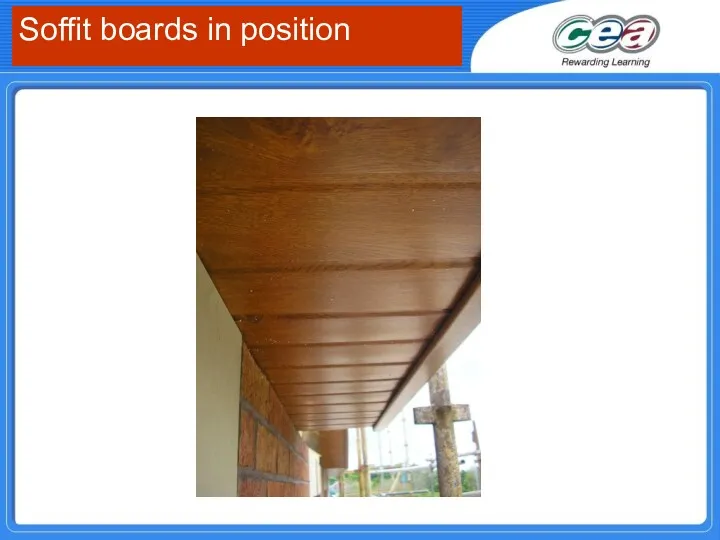
Soffit boards in position
Слайд 14
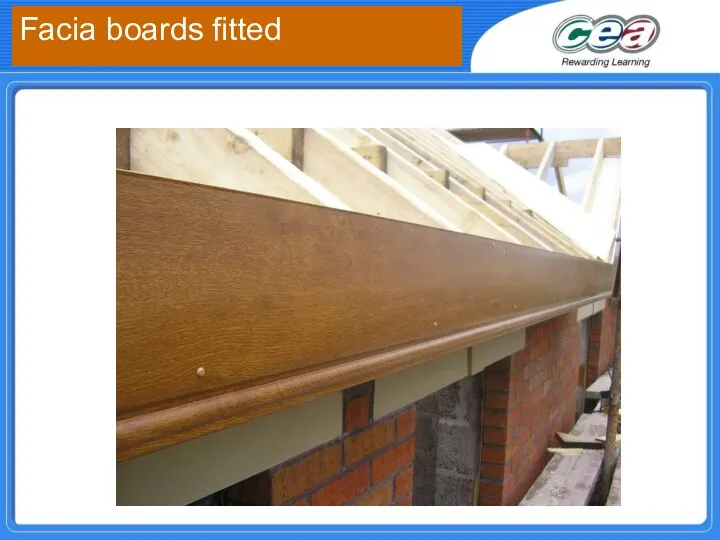
Слайд 15
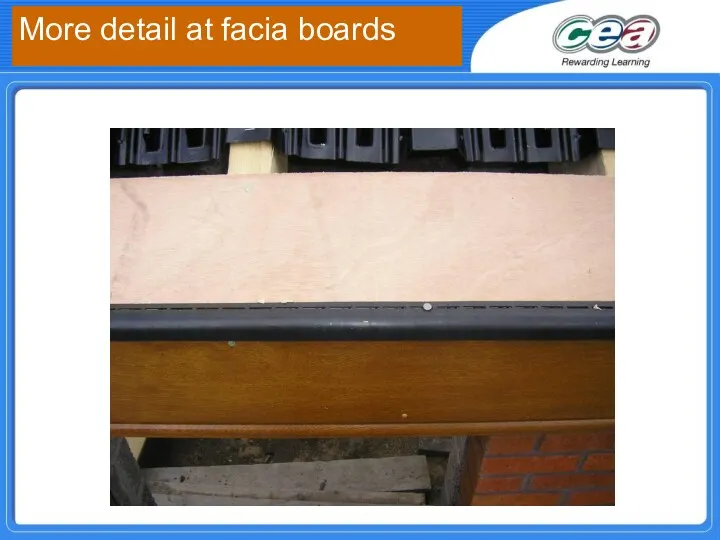
More detail at facia boards
Слайд 16
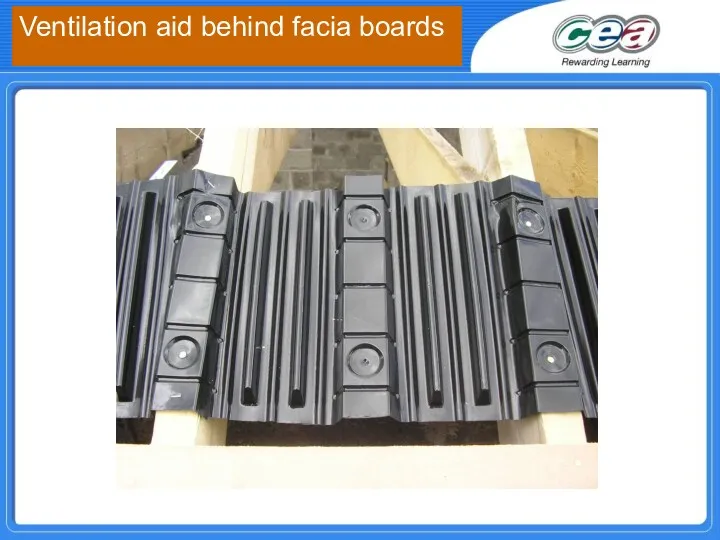
Ventilation aid behind facia boards
Слайд 17
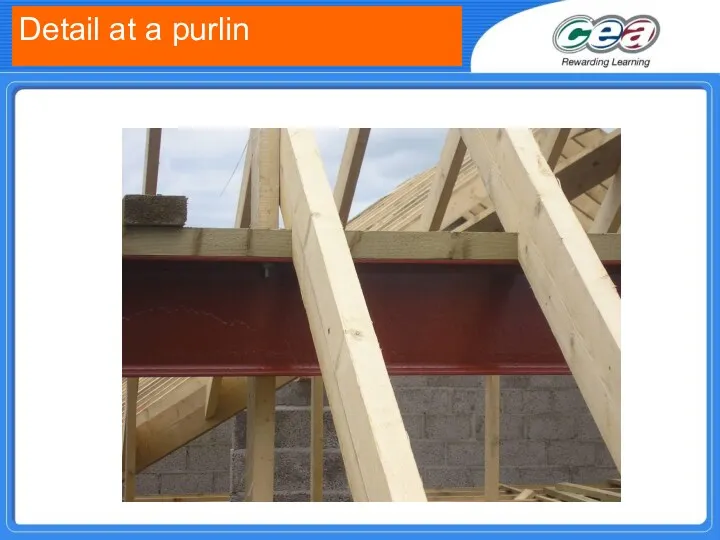
Слайд 18
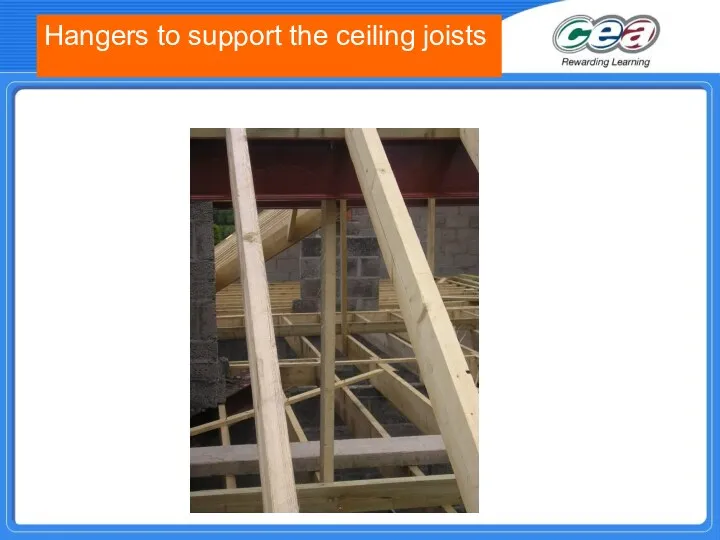
Hangers to support the ceiling joists
Слайд 19
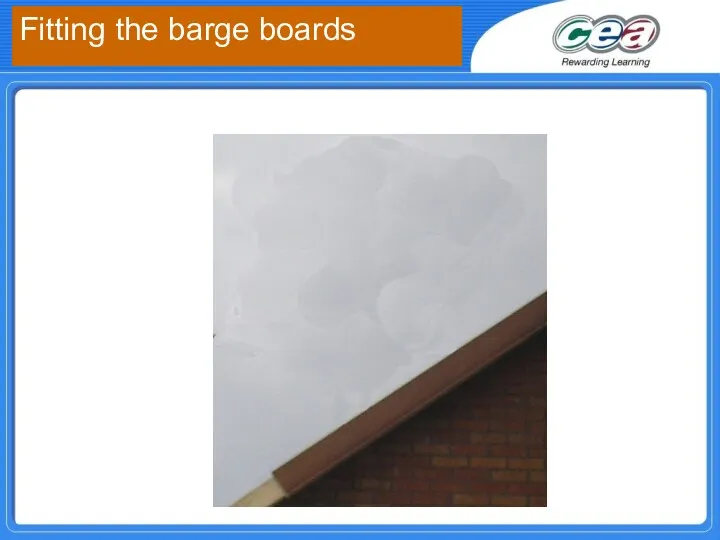
Слайд 20
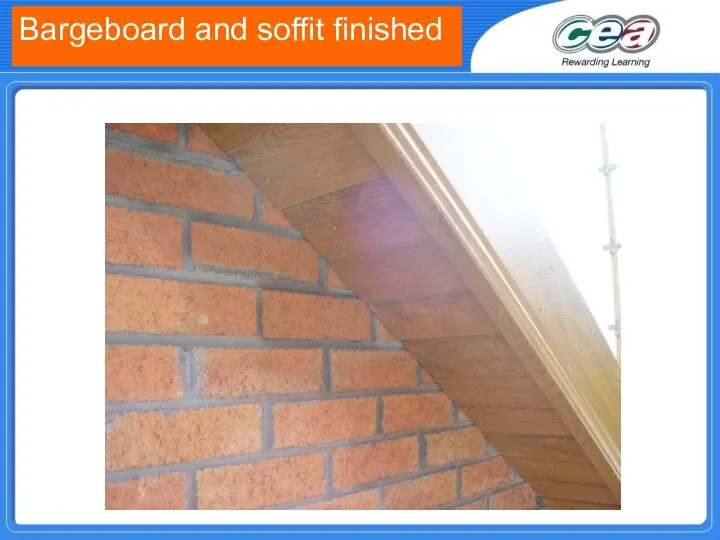
Bargeboard and soffit finished
Слайд 21
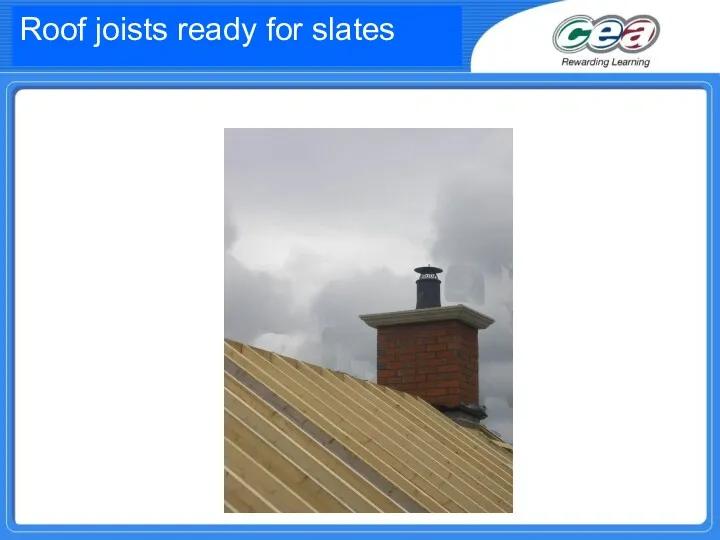
Roof joists ready for slates
Слайд 22
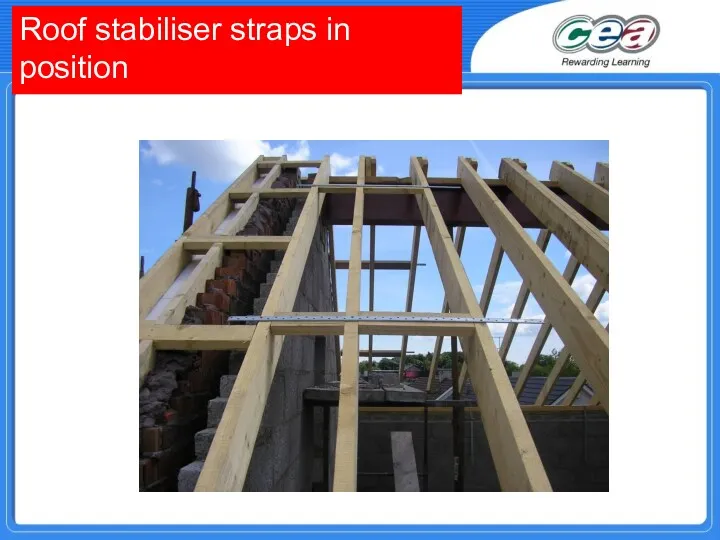
Roof stabiliser straps in position
Слайд 23
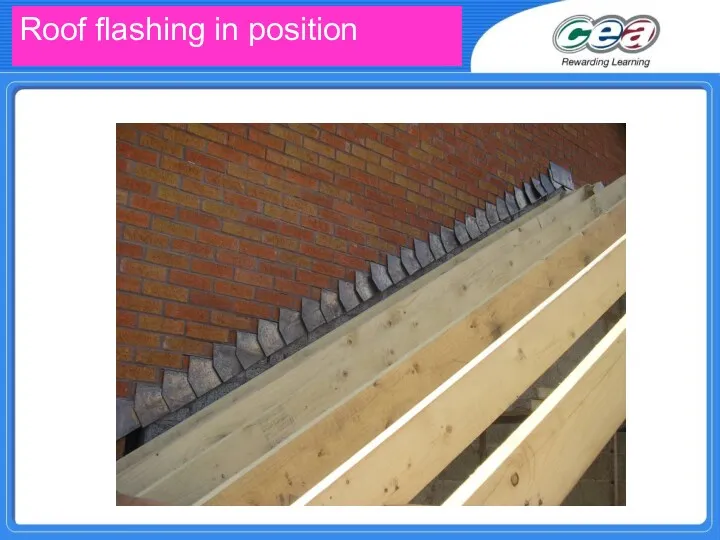
Roof flashing in position






















 Сложноподчинённое предложение. Типы придаточных предложений
Сложноподчинённое предложение. Типы придаточных предложений Инновационные технологии и технические средства для реализации проекта ВСЖМ 1
Инновационные технологии и технические средства для реализации проекта ВСЖМ 1 Презентация.Знакомство детей с элементами национальной культуры народов, проживающих на территории Крутинского района
Презентация.Знакомство детей с элементами национальной культуры народов, проживающих на территории Крутинского района Александр II: начало правления. Крестьянская реформа 1861 г
Александр II: начало правления. Крестьянская реформа 1861 г Презентация к уроку ПДД Сигналы светофора и регулировщика№
Презентация к уроку ПДД Сигналы светофора и регулировщика№ Аква - фитнес. Плавание и другие формы доходов в бассейне
Аква - фитнес. Плавание и другие формы доходов в бассейне Доклад на педагогическом совете от 25.03.2015
Доклад на педагогическом совете от 25.03.2015 Обучение детей чтению.
Обучение детей чтению. Пишем сочинение на ОГЭ
Пишем сочинение на ОГЭ Фольклор Колыбельные песни
Фольклор Колыбельные песни Альдегиды и кетоны
Альдегиды и кетоны Поздравляю с 23 февраля
Поздравляю с 23 февраля Элементы математической логики
Элементы математической логики Духовная сфера в жизни общества
Духовная сфера в жизни общества Результат усвоения систематизированных знаний, умений и навыков
Результат усвоения систематизированных знаний, умений и навыков Я люблю собак
Я люблю собак Ақсу аудандандық ветеринариялық зертханасы
Ақсу аудандандық ветеринариялық зертханасы Зима
Зима Работа телеметриста
Работа телеметриста Гуманизм педагогической системы Яна Амоса Коменского (1592-1670)
Гуманизм педагогической системы Яна Амоса Коменского (1592-1670) Технология производства аминокислот кормового назначения
Технология производства аминокислот кормового назначения Медицинская паразитология. Экологические связи в подцарстве Простейшие
Медицинская паразитология. Экологические связи в подцарстве Простейшие Презентация Загадки об осени
Презентация Загадки об осени Меры нетарифного регулирования, как составная часть системы внешнеторговых запретов и ограничений
Меры нетарифного регулирования, как составная часть системы внешнеторговых запретов и ограничений Информация и информационные процессы. Представление информации
Информация и информационные процессы. Представление информации СССР в годы перестройки. Л.17
СССР в годы перестройки. Л.17 Edukacja Zdrowotna Dr Hanka Delbani
Edukacja Zdrowotna Dr Hanka Delbani Невротикалық бұзылулардың психогигенасы мен психопрофилактикасы
Невротикалық бұзылулардың психогигенасы мен психопрофилактикасы