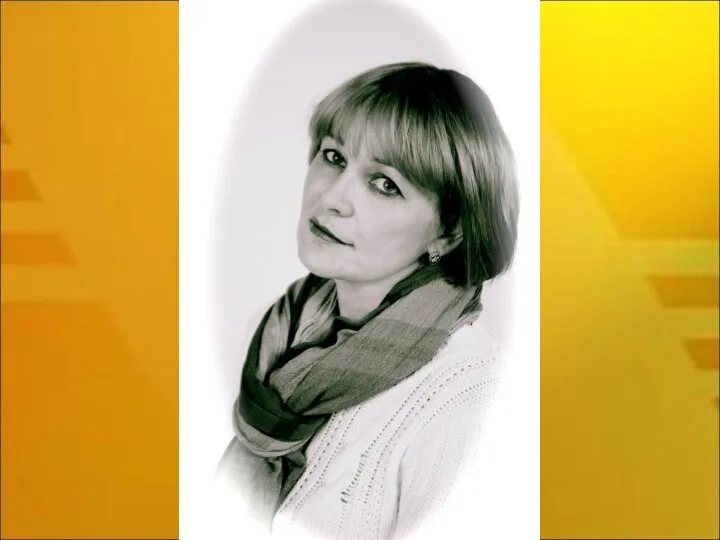Содержание
- 2. Overlap - a horizontal element of a building that divides its interior space into floors and
- 3. Partitions - enclosing elements of the building that divide its internal space of the building within
- 4. Roof - the load-bearing part of the building that protects it from atmospheric precipitation and serves
- 5. Window - they are used for lighting and ventilation of premises. The window block, which is
- 7. Скачать презентацию




 Влияние загрязнения окружающей среды на здоровье
Влияние загрязнения окружающей среды на здоровье Презентация к статье Я-сетевой преподаватель
Презентация к статье Я-сетевой преподаватель Горные породы и минералы.
Горные породы и минералы. Месторождения хрома
Месторождения хрома Асинхронные машины. Лекция 13
Асинхронные машины. Лекция 13 Л 3 пределы последовательностей с ФАКТОРИАЛом
Л 3 пределы последовательностей с ФАКТОРИАЛом 20230721_slozhnopodchinyonnye_predlozheniya
20230721_slozhnopodchinyonnye_predlozheniya Многопрофильная клиника ООО Медицинский центр жизнь
Многопрофильная клиника ООО Медицинский центр жизнь Раскрой швейного изделия
Раскрой швейного изделия Городской конкурс проектов Мы любим свой город
Городской конкурс проектов Мы любим свой город Арабо-мусульманская культура
Арабо-мусульманская культура Технология изготовления бочек
Технология изготовления бочек Вегетарианство: польза или вред для организма. 9 класс
Вегетарианство: польза или вред для организма. 9 класс Закаливание организма
Закаливание организма Plurals
Plurals Классный час Мир моих увлечений 2-3 класс
Классный час Мир моих увлечений 2-3 класс Безопасность в учреждениях образования
Безопасность в учреждениях образования Потенциальная помехоустойчивость. Лекции №3
Потенциальная помехоустойчивость. Лекции №3 1 сентября - День знаний 4 класс
1 сентября - День знаний 4 класс Диплом_Петров
Диплом_Петров Форми і елементи управління форм. Теги для роботи з формами
Форми і елементи управління форм. Теги для роботи з формами Простые вещества, металлы
Простые вещества, металлы Проектирование реакционного узла для жидкофазных реакторов. Лекция 5
Проектирование реакционного узла для жидкофазных реакторов. Лекция 5 Развитие государственно-частного партнерства в дорожном секторе транспортной отрасли России
Развитие государственно-частного партнерства в дорожном секторе транспортной отрасли России Троица. Закон Божий для семьи и школы
Троица. Закон Божий для семьи и школы Особенности делового общения с иностранными партнерами
Особенности делового общения с иностранными партнерами ПРЕЗЕНТАЦИЯ ДЛЯ ИНТЕРАКТИВНОЙ ДОСКИ. Терриконы 9 кл.
ПРЕЗЕНТАЦИЯ ДЛЯ ИНТЕРАКТИВНОЙ ДОСКИ. Терриконы 9 кл. Смысл названия пьеса А.Н.Островского “Гроза”
Смысл названия пьеса А.Н.Островского “Гроза”