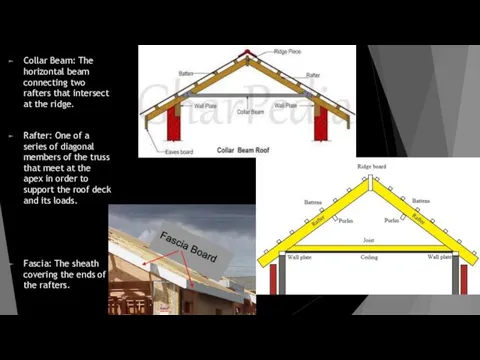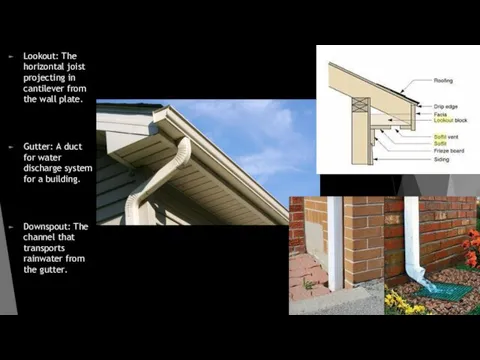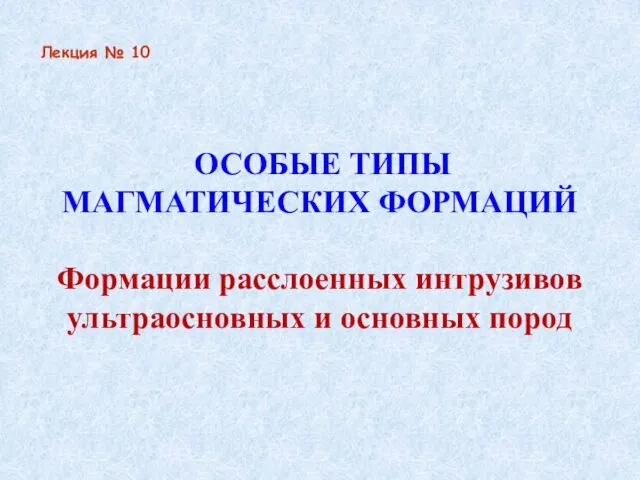Содержание
- 2. Plan: Roof Roof types Roof elements: Solid decking Felt Underlayment Chimney Rafter Gutter Downspout
- 3. The roof is a structural element that completes the building and protects it from the external
- 4. The roof consists of two main elements: the load-bearing part the roof
- 5. The roof planes are given an appropriate slope for the drainage of rain and melt water.
- 6. Roof elements: Solid Decking: A composite decking made of solid materials. It resembles real wood and
- 7. Roof covering typically of flat and rectangular shapes and made of various materials such as slate,
- 8. Collar Beam: The horizontal beam connecting two rafters that intersect at the ridge. Rafter: One of
- 9. Lookout: The horizontal joist projecting in cantilever from the wall plate. Gutter: A duct for water
- 11. Скачать презентацию








 Особые типы магматических формаций. Формации расслоенных интрузивов ультраосновных и основных пород
Особые типы магматических формаций. Формации расслоенных интрузивов ультраосновных и основных пород Участие в фестивале знай наших!. Сказка Колобок. Презентация.
Участие в фестивале знай наших!. Сказка Колобок. Презентация. 20231031_prezentatsiya_po_biologii_na_temu_metody_izucheniya_zhivoy_prirody-izmerenie.5_klass
20231031_prezentatsiya_po_biologii_na_temu_metody_izucheniya_zhivoy_prirody-izmerenie.5_klass Рисуем череп по канону художников древней Греции
Рисуем череп по канону художников древней Греции Microbus Riddle
Microbus Riddle Антиколониальное движение в Индии
Антиколониальное движение в Индии Презентация Весёлая гимнастика для язычка часть1
Презентация Весёлая гимнастика для язычка часть1 Математика в наших будущих профессиях
Математика в наших будущих профессиях День мамы
День мамы Проектирование релейной защиты и автоматики ЦПС 220/110/10 кВ с программной реализацией алгоритма АЛАР
Проектирование релейной защиты и автоматики ЦПС 220/110/10 кВ с программной реализацией алгоритма АЛАР Пособие по безработице: понятие, размеры и сроки выплат
Пособие по безработице: понятие, размеры и сроки выплат Понятие о тракторе. Классификация и общее устройство тракторов
Понятие о тракторе. Классификация и общее устройство тракторов Памятники Донецка
Памятники Донецка Внешняя политика. Русско-японская война 1904-1905 гг
Внешняя политика. Русско-японская война 1904-1905 гг Инфракрасное и ультрафиолетовое излучения
Инфракрасное и ультрафиолетовое излучения ДНК, РНК, АТФ. Окружающий мир. 5 класс
ДНК, РНК, АТФ. Окружающий мир. 5 класс Material Formats
Material Formats Бумажный креатив
Бумажный креатив Цифровой образовательный ресурс Перелетные птицы(ЦОР)
Цифровой образовательный ресурс Перелетные птицы(ЦОР) Культура и искусство Древнего Рима
Культура и искусство Древнего Рима Российская нефтяная компания ПАО Татнефть
Российская нефтяная компания ПАО Татнефть Что такое эмоции и зачем они нужны. Программа для дошкольников
Что такое эмоции и зачем они нужны. Программа для дошкольников Siemens. Strength 7SJ61 - ABB REF 610 feeder protection
Siemens. Strength 7SJ61 - ABB REF 610 feeder protection Публичная презентация общественности и профессиональному сообществу результатов педагогической деятельности
Публичная презентация общественности и профессиональному сообществу результатов педагогической деятельности Первоначальные попытки классификации химических элементов. Понятие о группах сходных элементов
Первоначальные попытки классификации химических элементов. Понятие о группах сходных элементов презентация Эхо войны
презентация Эхо войны Факторинговые операции коммерческих банков
Факторинговые операции коммерческих банков Japanese Culture!
Japanese Culture!