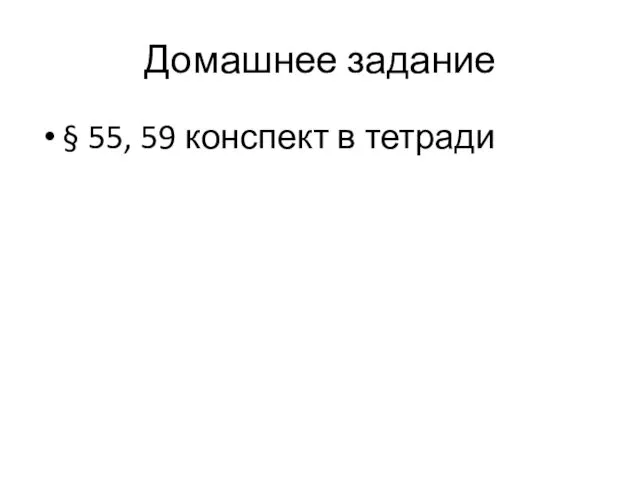Слайд 2

Plan
Roof requirements
Elements of the truss roof
Сomposite roof elements
Слайд 3

Roof requirements
strength and stability
durability
fire resistance
industriality
economy
Слайд 4

Elements of the truss roof
Слайд 5

The roof consists of the main elements:
a load-bearing structure consisting of
wooden beams, rafters or prefabricated trusses, consisting of upper and lower belts and a grid of bevels and struts enclosed between them;
abase for the roof-flooring or crates;
a hydro-and heat-insulating layer;
the roof itself.
Слайд 6

The beam roof structure is used when the span length is
less than 4.5 m, and the trusses are 5-10 m or more.





 Механизмы и формы видообразования
Механизмы и формы видообразования Устройство и конструкция основных элементов холодного водопровода (Тема 2)
Устройство и конструкция основных элементов холодного водопровода (Тема 2) Единая система конструкторской документации
Единая система конструкторской документации Определение жесткости токарного станка производственным методом
Определение жесткости токарного станка производственным методом Методическая разработка презентации: Развитие анализа структуры предложения
Методическая разработка презентации: Развитие анализа структуры предложения Сырье для производства строительной керамики. Часть 2
Сырье для производства строительной керамики. Часть 2 Организация свободного времени подростка. Труд и отдых в летние каникулы
Организация свободного времени подростка. Труд и отдых в летние каникулы Магматические месторождения. (Лекция 2)
Магматические месторождения. (Лекция 2) Wybory sąmorzadowe
Wybory sąmorzadowe Проектирование программы духовно-нравственного воспитания
Проектирование программы духовно-нравственного воспитания Футуризм в искусстве
Футуризм в искусстве конспект занятия Определение азимута
конспект занятия Определение азимута Знаки-помощники
Знаки-помощники Развитие коммуникативной функции речи у дошкольников с ОНР
Развитие коммуникативной функции речи у дошкольников с ОНР Монолог-рассуждение о влиянии наркотических веществ на организм человека
Монолог-рассуждение о влиянии наркотических веществ на организм человека Изменения политической системы
Изменения политической системы Изменения в нормативном регулировании строительства. Практическое применение положений законодательства
Изменения в нормативном регулировании строительства. Практическое применение положений законодательства Треугольник. Равенство и подобие треугольников
Треугольник. Равенство и подобие треугольников Как стать добрым человеком
Как стать добрым человеком Имена существительные, которые имеют форму только единственного числа
Имена существительные, которые имеют форму только единственного числа Растительность Уссурийской тайги
Растительность Уссурийской тайги Железные дороги сложной конфигурации в горах
Железные дороги сложной конфигурации в горах Образцы основных документов управления
Образцы основных документов управления Использование роз в ландшафтной архитектуре музея-заповедника Ясная Поляна
Использование роз в ландшафтной архитектуре музея-заповедника Ясная Поляна Презентация к родительскому собранию Зелёная аптека на окне
Презентация к родительскому собранию Зелёная аптека на окне Кардиоэмболический инсульт
Кардиоэмболический инсульт Кормовые культуры в Северном регионе Казахстана
Кормовые культуры в Северном регионе Казахстана Безопасность в сети интернет
Безопасность в сети интернет